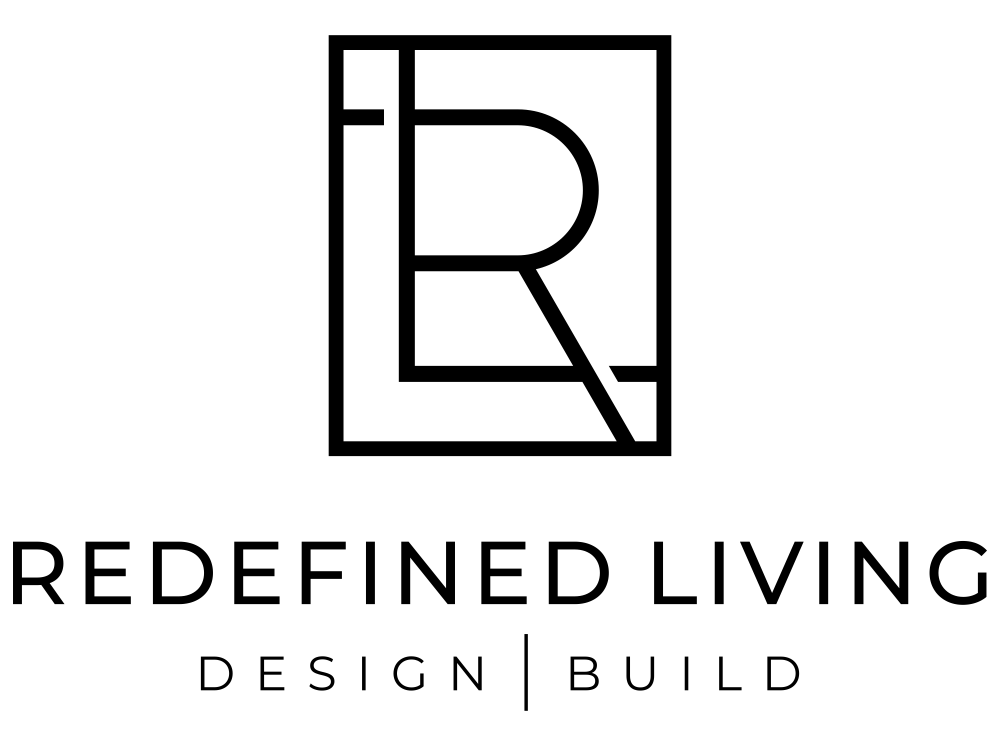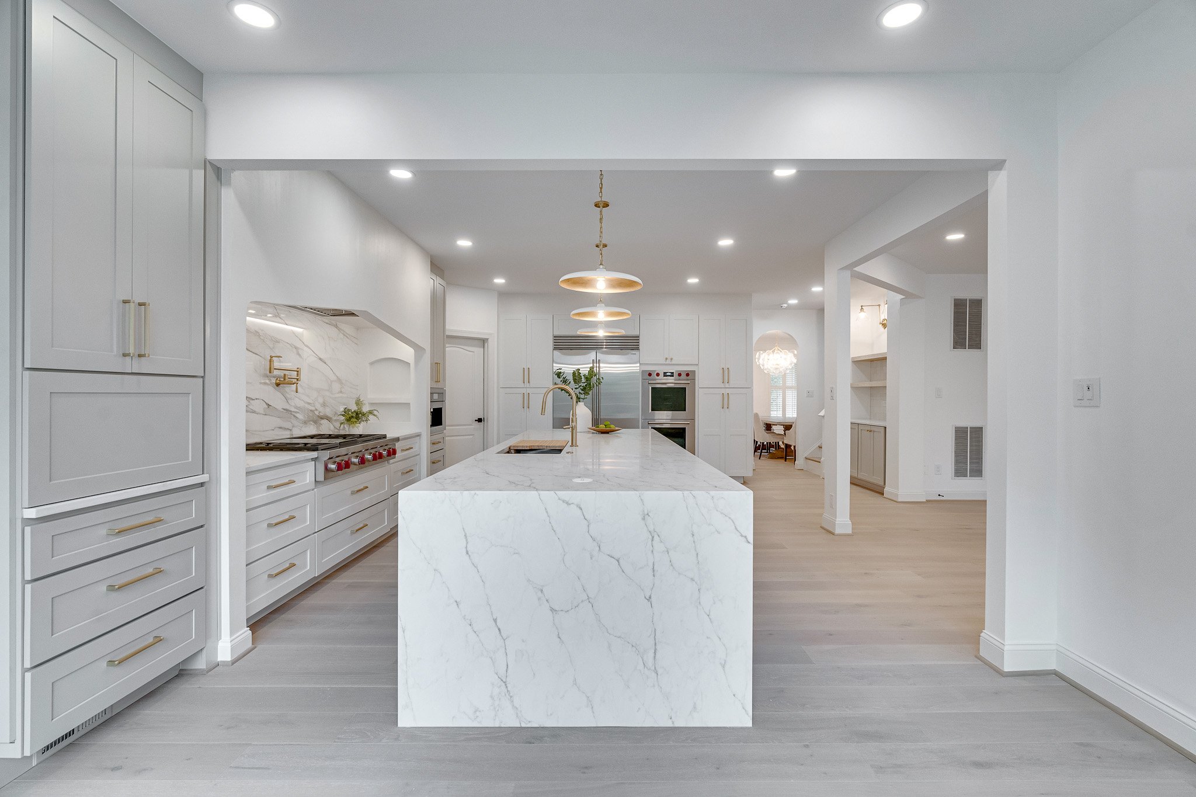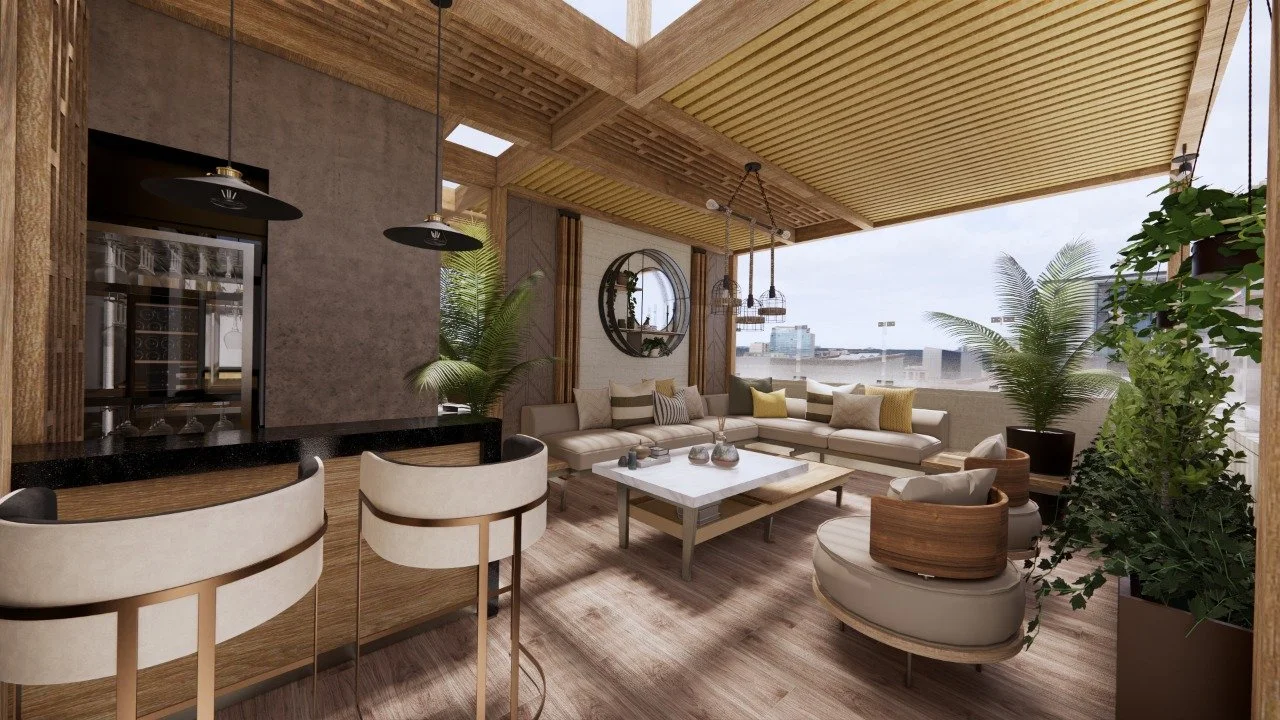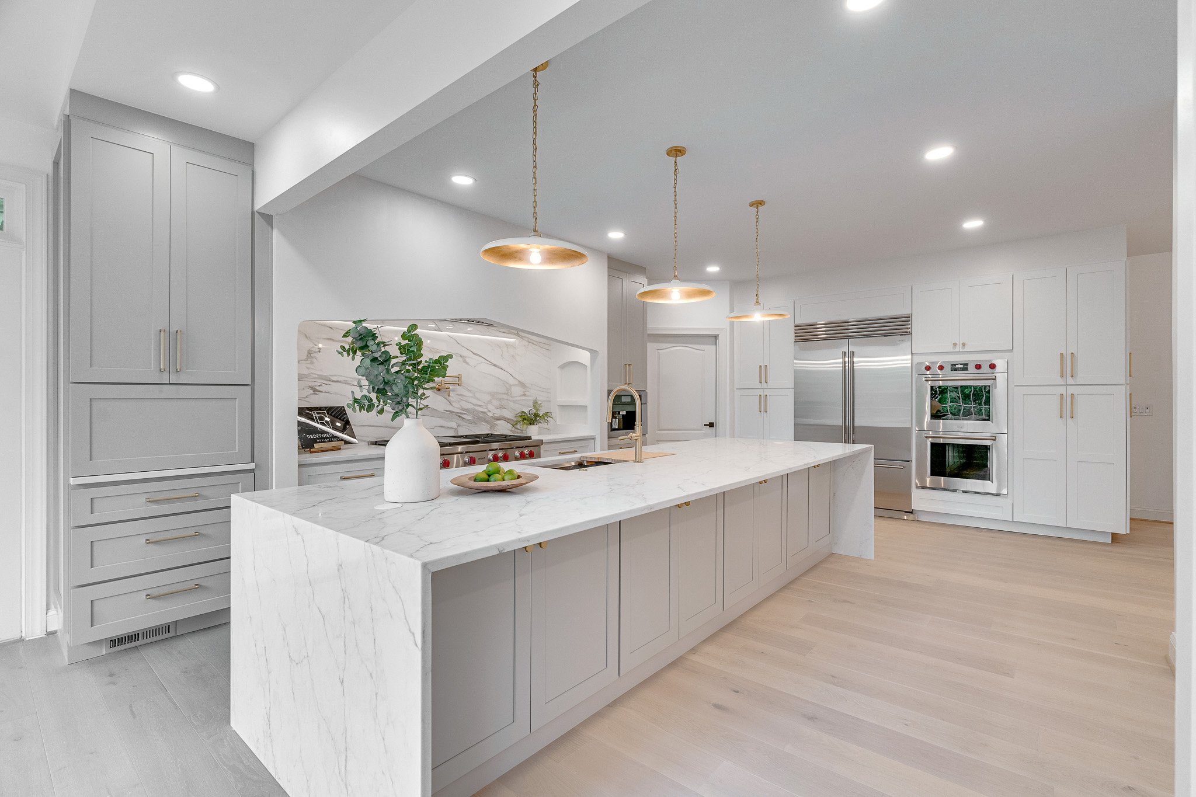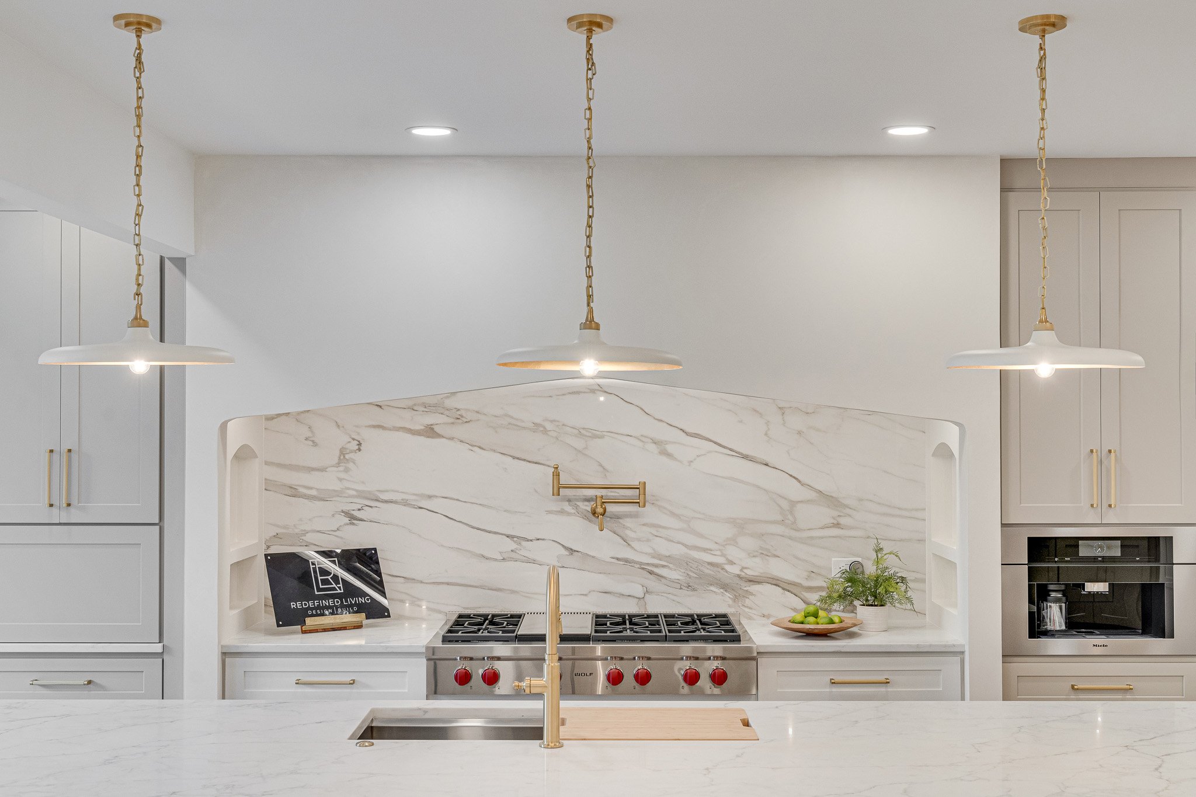Initial
Consultation
0
Your journey starts with a face-to-face meeting with our dedicated team in your space. We'll take the first crucial step by measuring and assessing the area, setting a precise foundation for all our design work.
During this visit, we'll also discuss and sign the design contract, marking the beginning of a transparent and trust-filled partnership.
Conceptual
Meeting
1
As we move forward, a more detailed conceptual meeting will allow us to fully grasp your vision, style, and specific functional needs. This collaborative session is not only about understanding your preferences but also about walking you through our design process and clarifying every detail in the contract. If your project requires, we'll bring in a structural engineer to ensure that all aspects of the design are feasible and structurally sound.
Developing
Preliminary
Drawings
2
Our designers put pen to paper (or cursor to screen) to develop preliminary drawings. We create layouts and mood boards to start visualizing the look and feel of your space.
Initial design concepts come to life, perhaps accompanied by furniture space plans, giving you a glimpse of the potential transformation.
Conceptual
Design
Meeting
3
Once the initial designs are ready, we'll present them to you in another design meeting. Here, you'll have the opportunity to provide feedback, ensuring that our creations align with your expectations.
Together, we'll review the estimated budget, considering all aspects of the project, from construction to the last piece of furniture.
Finalization
& Detailing
4
With your feedback and our expertise, we'll finalize the drawings. This stage involves preparing detailed 3D models and photorealistic images, offering you a clear and immersive view of the proposed end result.
Every detail is ironed out, ensuring that the final plans are comprehensive and ready for the next steps.
Final
Design
Meeting
5
In this meeting, we unveil the final versions of the 3D renderings and photorealistic images. This is your window into the future of your space, where every detail and design element is presented in its completed form.
It's an opportunity to experience and feel your new space before the construction begins.
Sourcing
& Selecting
6
In the final phase before construction, we liaise closely with contractors and tradesmen to review preliminary design ideas and receive bids for construction. This is also when we source all materials, fixtures, and furnishings.
From the tiles that will grace your floors to the custom pieces that will highlight your rooms, every element is chosen with your vision in mind.
Materials, Fixtures & Furnishings:
Tiles
Lighting
Finishes
Countertops
Cabinetry
Paint Colors
Flooring
Plumbing
Appliances
Furniture
Ready-Made
OR
Custom Made*
*additional cost to design the custom piece
Check Our
Portfolio
For More

